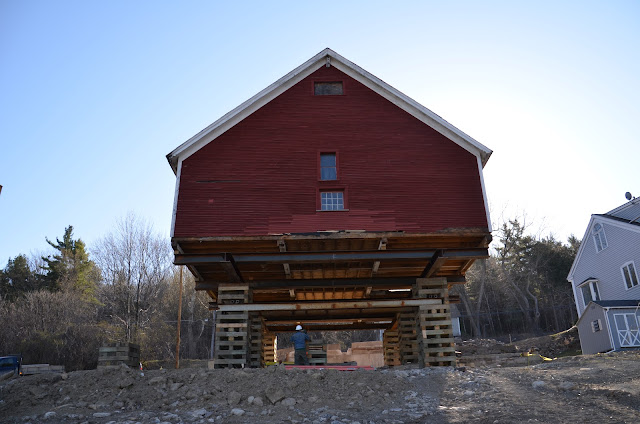Walls poured (the old foundation wall will remain and be below grade) and water line installed in sand.
We are building retaining walls with concrete waste blocks now so that we can backfill the foundation and clean up the site before the permanent steel beams are installed.
Sunday, April 22, 2012
Tuesday, April 17, 2012
Tuesday, April 10, 2012
Footings poured
Footings are poured. Nothing straightforward going on here. A five foot wide footing for the front wall which is a retaining wall. 3 foot square piers to support steel columns and several steps going down the hill.
Saturday, April 7, 2012
Footings formed
The footings are formed and full of steel. They step down the hill to provide frost protection. The front wall acts as a retailing wall and is engineered with a five foot footing sticking out from the base of the wall. The weight of the fill on this keeps the top of the wall from being pushed in. There are 3 steel beams that will run under the building each supported by steel columns. You can see the footings and steel for the piers formed every 12 feet on the eave wall.
Wednesday, April 4, 2012
Monday, April 2, 2012
Barn Goes Up Higher and Old Slab is Removed
The beams used to move the barn have come down and it now rests on 6 interior cribs. Now we can remove the rest of the slab. You can see where we (Dave!) cut out the slab before the interior cribs were built so they wouldn't be disturbed when the excavator started ripping out the slab. It broke up easily and will be used as fill in front of the barn.
Subscribe to:
Comments (Atom)






















