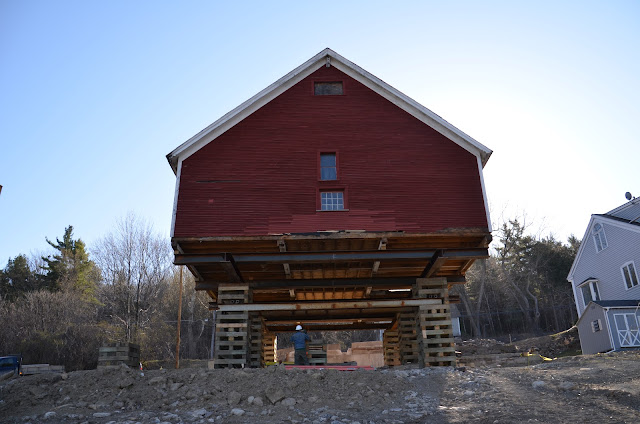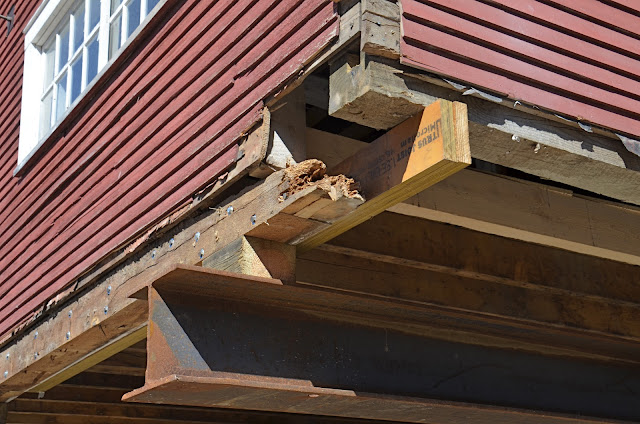 | |||
| All of the siding removed and getting ready to cut in the new window openings. |
 |
| New window openings complete on South side and East gable end. |
 |
| North |
North wall with garage doors and West gable end. The tall skinny door on the gable end is 7 ft. tall and will also have a transom above. You will step out on to a 7' x 24' steel balcony. The lift parked in the driveway was incredibly helpful for putting up all of that wall sheathing by myself!
View to west before framing the new window openings. Notice the new subfloor throughout. All of the old floor boards were removed and will be cleaned up and reused somewhere in the barn.
View to West with new window openings framed.


















































