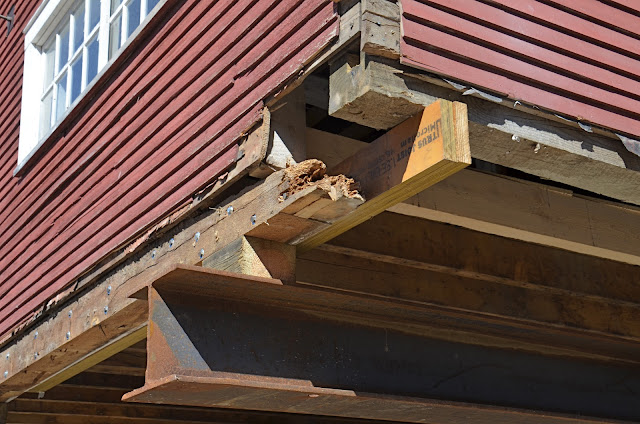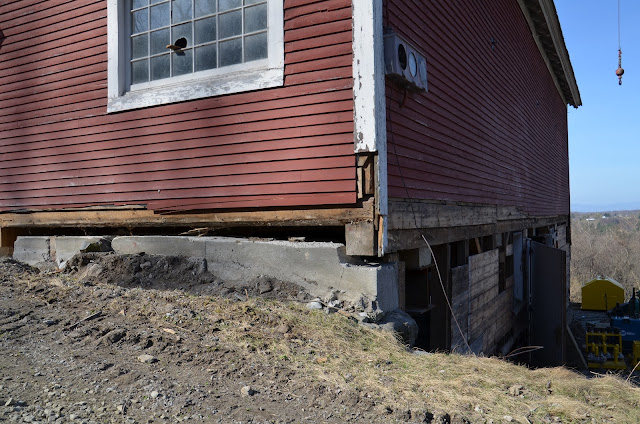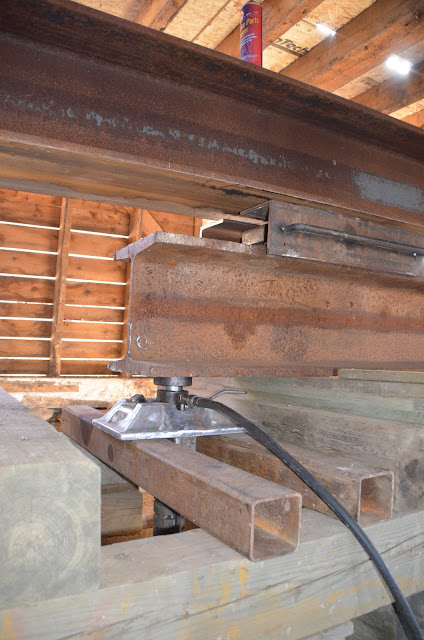Friday, March 30, 2012
Moved to the North
The lower beams (the tracks) are now shown installed running north south and the Barn has been moved along them to the North. All of the cribbing that sits outside the Barn will be taken down and the barn will rest on six interior cribs and the steel beams. This will allow us to dig for the new foundation. The next step is to raise the Barn another two feet and then the digging begins.
Wednesday, March 28, 2012
Moved to the West
We took a video of the move which I will try to post later. Here is the Barn after the first leg of its journey.
Monday, March 26, 2012
Under tension!
After a week of preparation the barn is under tension and now fully supported by the steel beams and cribbing. You can see the sill no longer sits on the concrete foundation. 6 hydraulic jacks did the work and the total lift was 63 tons. 20 tons of steel and a 40 ton barn.
Tuesday, March 20, 2012
Putting the Barn Under Tension (Jacking it up)
Our house moving crew's first task was to put the barn under tension; lifting it 6 inches and fully supporting it with steel beams so that we could remove all of the basement walls. Five beams (40' each) are installed running North/South close to the five lines of structure (3 bents/2 gables). Two beams (50' each) are placed beneath and perpendicular to the first beams to support them and to allow the barn to be leveled easily. Another set of beams parallel and below the second beams are installed as tracks. They extend 20 feet beyond the barn and will support it on its move to the West.
Thursday, March 15, 2012
Reinforcing Beams before Jacking
In preparation for jacking up the barn and moving it we needed to reinforce the 8x8 beams in the basement. They had unsupported scarf joints and were rotten on the east end where they contacted the poured concrete wall. We thru bolted LVL's on either side of the beams they cantilevered out under the east gable where they had rotted away. This was critical because when we jack up the building these LVL's will carry the gable end.
Andrew and Dave spent a day and a half on the end of a jackhammer making the 4 holes necessarily for the LVL's to pass through the 20inch thick concrete. Totally brutal and by far the the most physical work to date
Friday, March 9, 2012
Getting Ready for the Move
We took advantage of the nice weather and removed the siding on the lower level and cut holes in the walls where steel beams must be placed to jack up and move the barn. Once the barn is lifted a few inches the walls below get removed.
Subscribe to:
Posts (Atom)


























